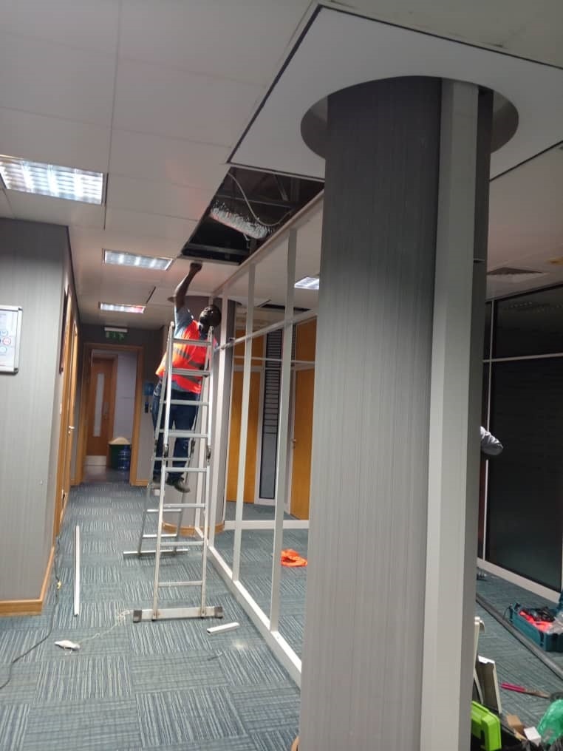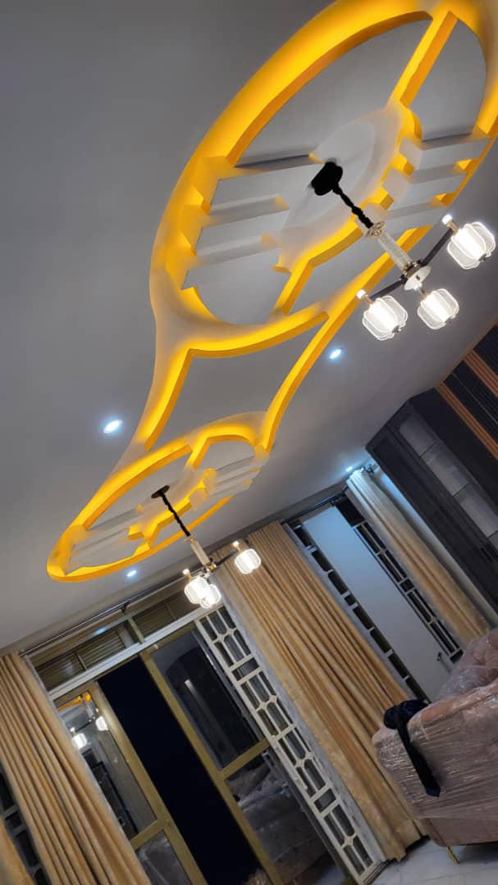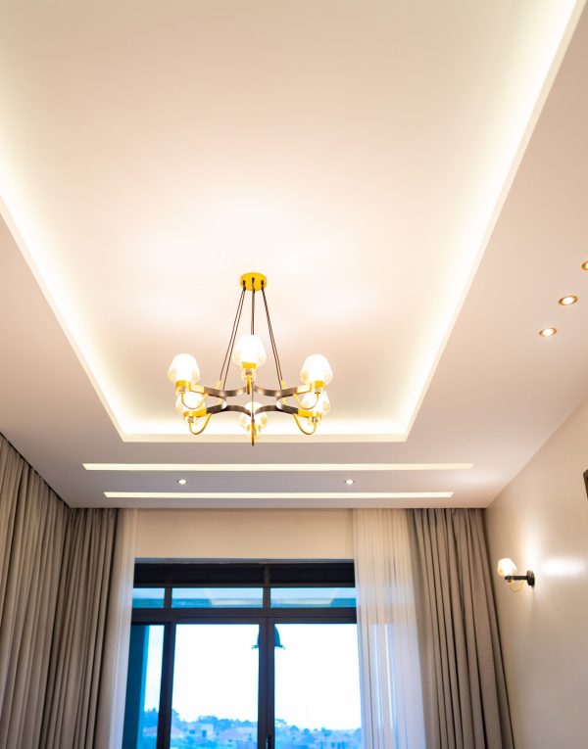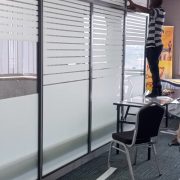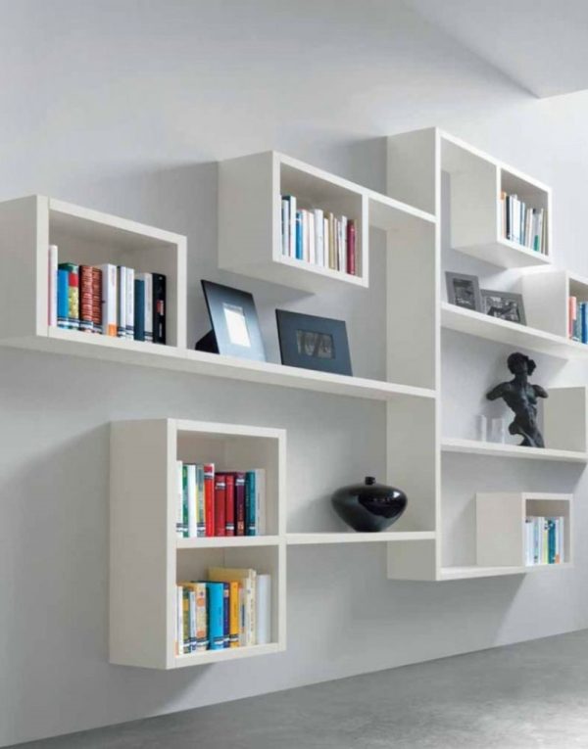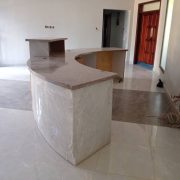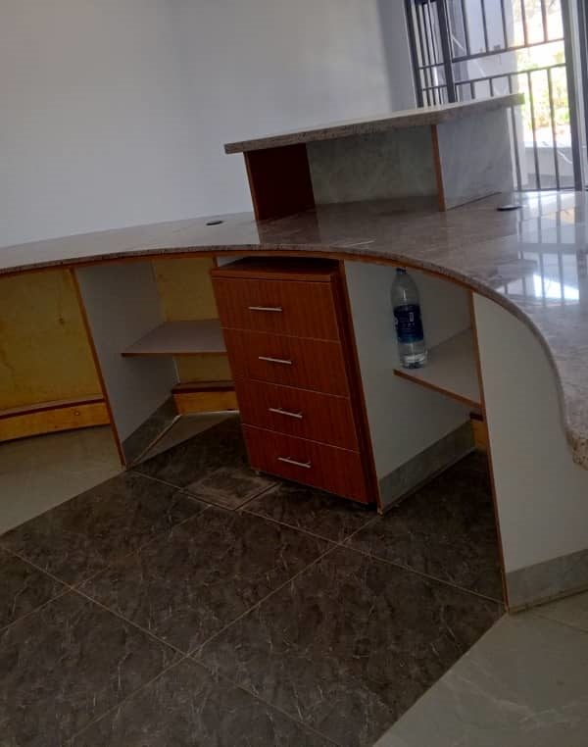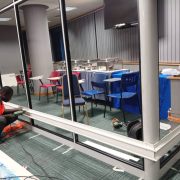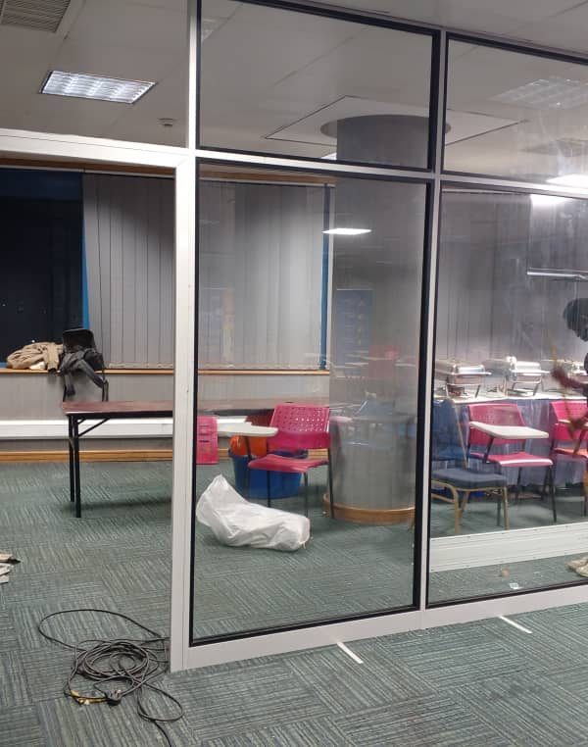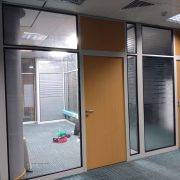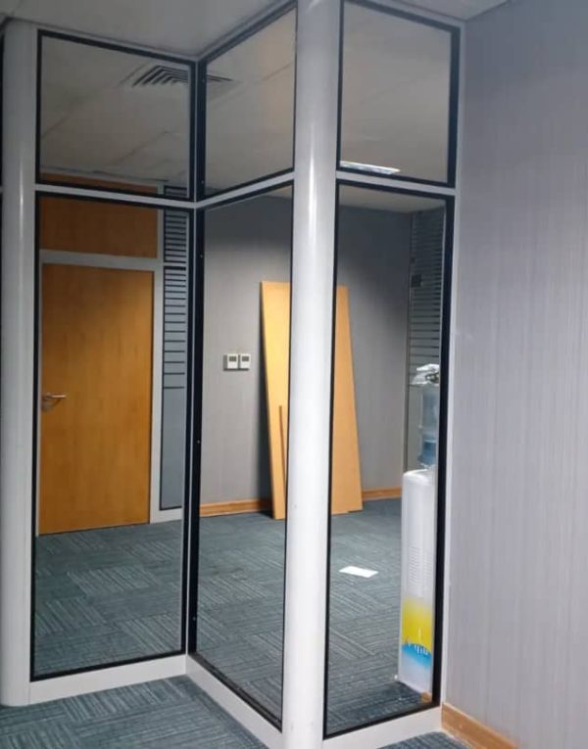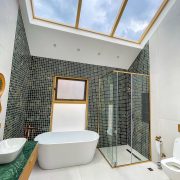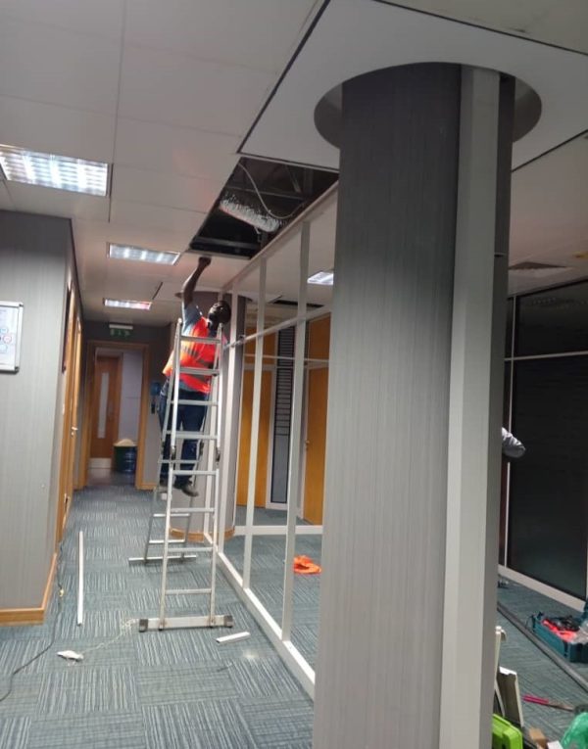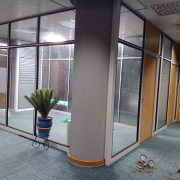We Creating Blueprints
We do 3D visualizations
We do detailed plans
Contact us for incredible interior & exterior designs.
See what we do at Chosen Concept
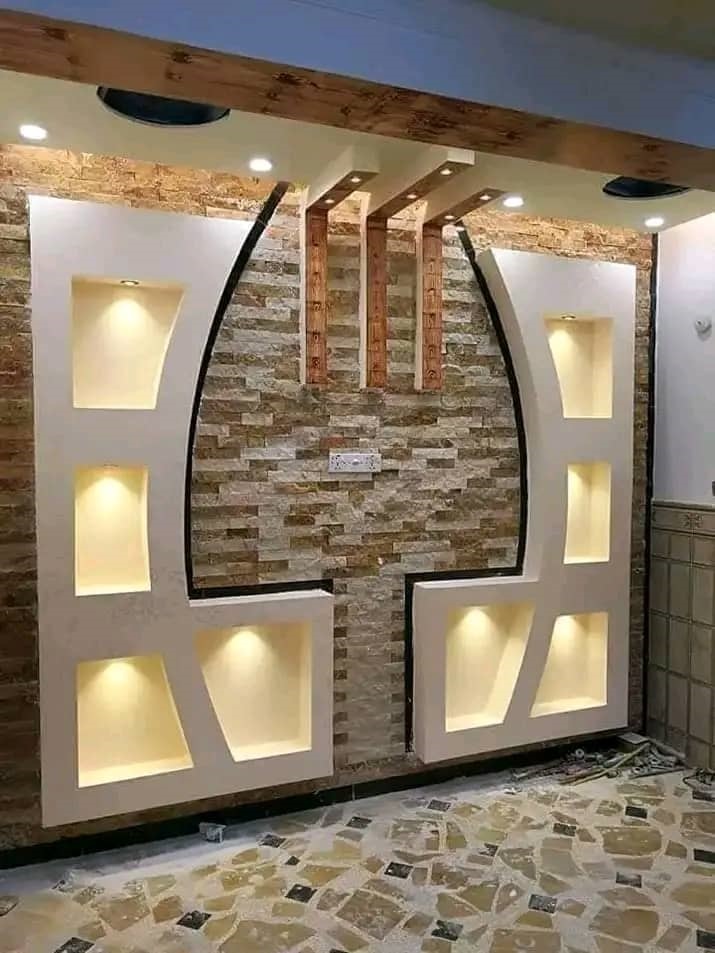
About us
Our passion for design drives us to transform spaces into personalized havens that reflect your unique style and needs. With a team of skilled and dedicated designers, we offer a seamless blend of innovation and practicality, ensuring every project we undertake exceeds your expectations.
For over five years, we have curated a distinguished portfolio of high-end residential and commercial interiors, delivering exceptional designs that blend elegance with functionality.
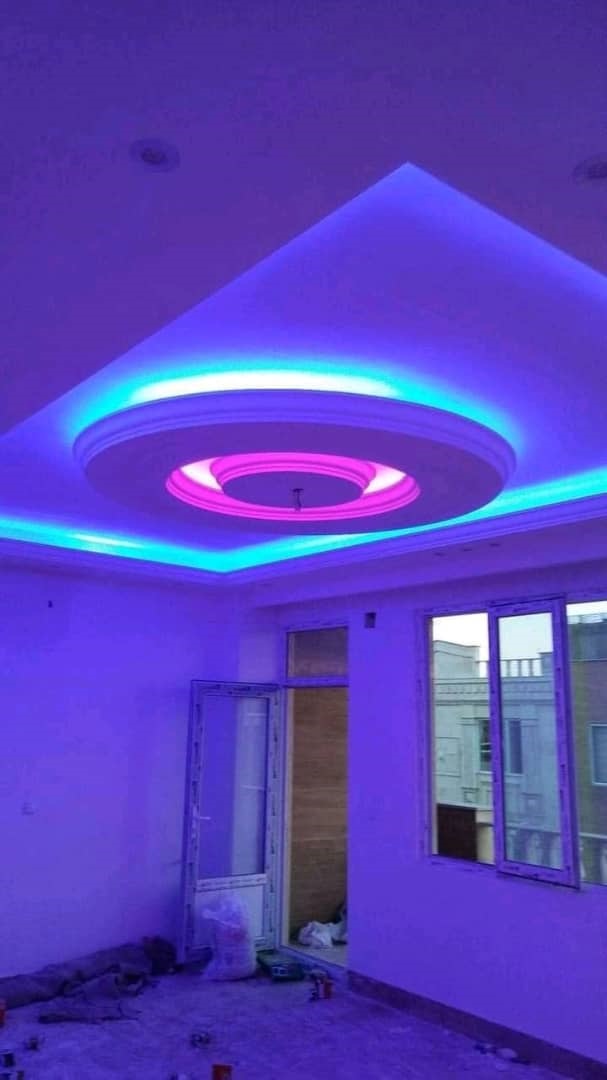
Our Mission
To transform spaces through innovative interior and exterior design, delivering high-quality renovations that reflect our clients’ visions-enhancing homes, offices and industries across Uganda, Africa, and the world.
Our Vision
To be a global leader in creative design and renovation solutions, redefining spaces with excellence, sustainability, and a uniquely African touch.
Core Values
Integrity, Authenticity, Excellence & Quality
Professional services
Home Arrangement and Decoration _
Business Branding
Wall preparation (filling and sanding)
Selection of decoration materials and features
What they’re saying



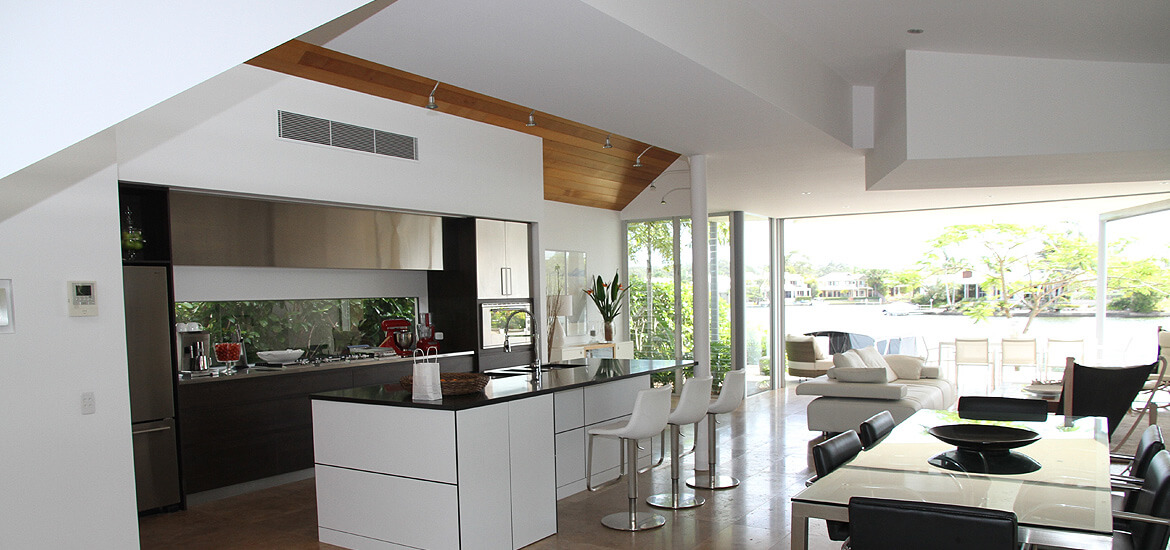
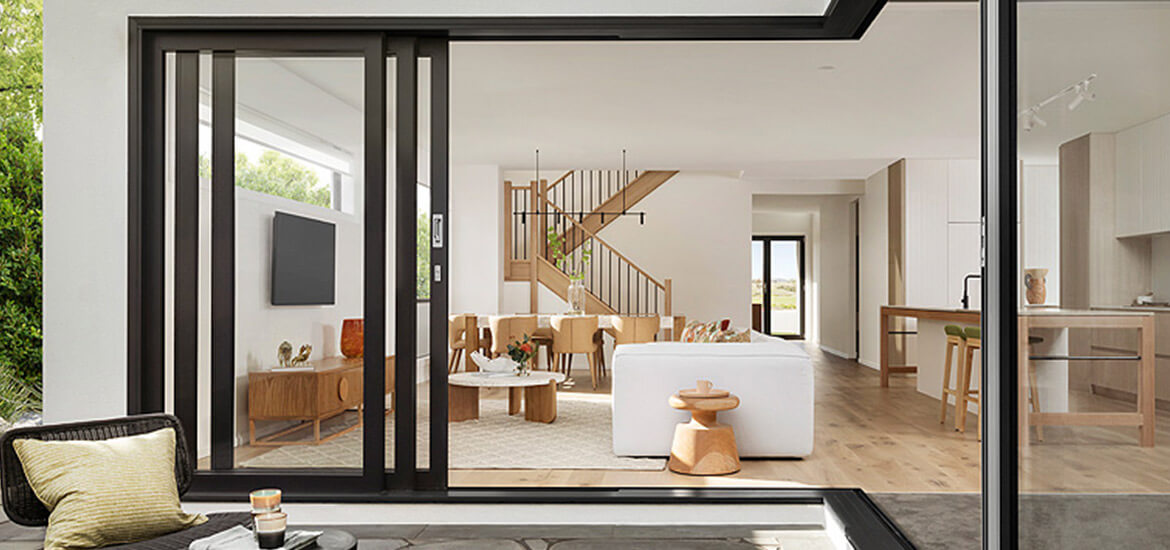
About Interiors & Exterior design we are here to inform and advise you.
Our Design Process
1. Meet & Greet
First, we schedule meetings with our clients for their desired service and ask all the necessary questions to understand our client’s tastes & preferences & what they envision their spaces to look like. Our team gets in touch to confirm the meetings and requests any additional information needed in advance. It is with this information that we are able to develop a preliminary budget & talk timelines with our clients.
2. Idea & concept
Once we have all the necessary information required ie floor plans, inspiration boards etc. We then progress with a design kick-off meeting to correlate with the Client’s vision. We further translates all of the information that has been gathered into additional design boards and renders that often include all information related to fixtures, fittings and furnishing so as to give the client a clearer picture of what we are going for. It is important that all parties are in agreement with all the concepts for the spaces to be worked on.
3. Design & Detail
Once the design concept has been approved, Chosen Concept takes all necessary measures to meet with architects and any other trade partners required for the project to detail the designs and put together finalized quotations for the client’s approval. These usually include specification of furnishings, selection of material for finishes and fixtures ie flooring, paint, lighting, window treatments etc. To ensure the project is executed as intended, we help the clients purchase and make arrangements for all materials affiliated to the works with a host of our trusted suppliers. After completion of this phase of work, our team will be ready to prepare for construction or installation.
4. Build & Install
Once we have all the necessary material and detail, our team will work towards the execution of all aspects of the installation and final designs. With regards to new construction jobs, this will include overall project management and coordination with your specified contractor. We usually prefer to discuss agreed timeframes and work plans with the contractors so that we are able able to deliver a finished space all at once.
